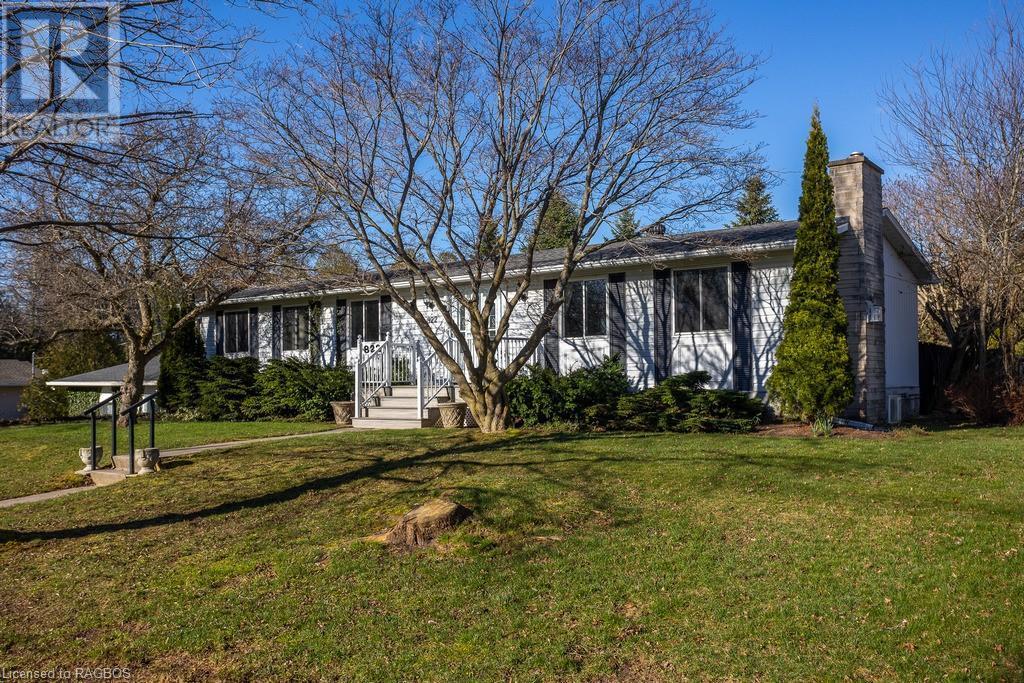For Sale
$579,900
822 GOULD ST
,
Wiarton,
Ontario
N0H2T0
4 Beds
3 Baths
1 Partial Bath
#40568291

