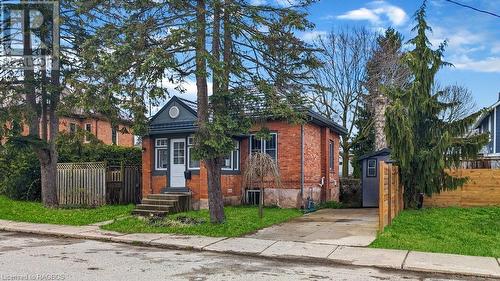








Phone: 519.376.9210
Fax:
519.376.1355
Mobile: 519.377.6466

900
10TH
STREET
WEST
Owen Sound,
ON
N4K5R9
| Lot Frontage: | 61.0 Feet |
| Lot Depth: | 40.0 Feet |
| No. of Parking Spaces: | 2 |
| Floor Space (approx): | 895.00 |
| Built in: | 1880 |
| Bedrooms: | 2 |
| Bathrooms (Total): | 1 |
| Zoning: | R4 |
| Amenities Nearby: | Hospital , Park , Public Transit , Schools , Shopping |
| Equipment Type: | Water Heater |
| Fence Type: | Partially fenced |
| Ownership Type: | Freehold |
| Property Type: | Single Family |
| Rental Equipment Type: | Water Heater |
| Sewer: | Municipal sewage system |
| Structure Type: | Shed |
| Appliances: | Dishwasher , Dryer , Refrigerator , Stove , Washer |
| Architectural Style: | Bungalow |
| Basement Development: | Unfinished |
| Basement Type: | Full |
| Building Type: | House |
| Construction Material: | Wood frame |
| Construction Style - Attachment: | Detached |
| Cooling Type: | None |
| Exterior Finish: | Brick , Wood |
| Foundation Type: | Stone |
| Heating Fuel: | Natural gas |
| Heating Type: | Forced air |