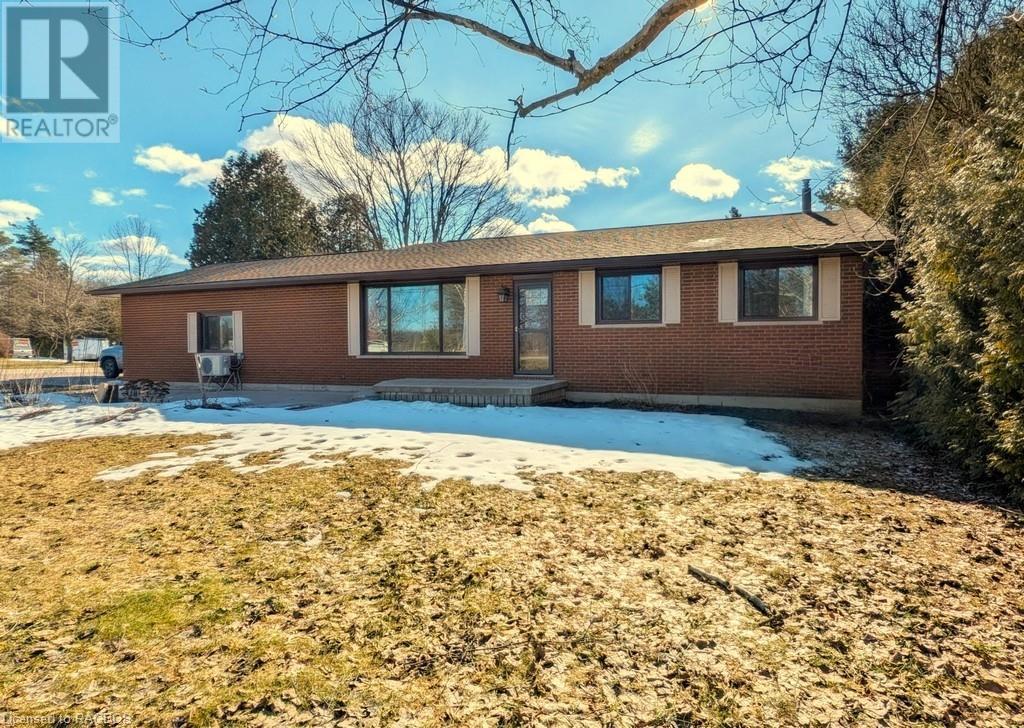For Sale
$599,900
6 CLIFFORD Place
,
Hepworth,
Ontario
N0H2T0
3 Beds
2 Baths
#40539814

